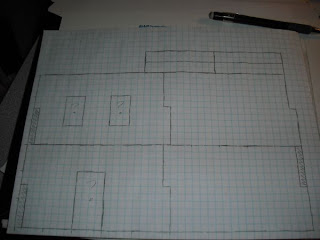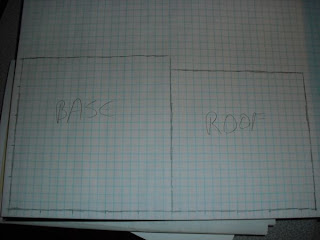 Last night I got another wall done. Nothing fancy. I have been noticing a minor problem with my last two walls, though. when foamcore sits around for a long time and isn't entirely flat, it will bow a little. Because of this, I'm having a harder time gluing things together because they're not entirely flush. No biggie, though. Once it's painted, you probably won't be able to tell it from any other wall.
Last night I got another wall done. Nothing fancy. I have been noticing a minor problem with my last two walls, though. when foamcore sits around for a long time and isn't entirely flat, it will bow a little. Because of this, I'm having a harder time gluing things together because they're not entirely flush. No biggie, though. Once it's painted, you probably won't be able to tell it from any other wall. So let's make a foamcore building. The first thing you want to do is to pull out graph paper and draw it out. As you can see to the left, I have drawn out a simple intact square building that is 5x5x3". If you're starting with no buildings and want to make a lot of them, I recommend settling on a scale so that you can use multiple pieces and they look like they belong together. Or you can make each piece different. They're your buildings! I base almost everything I build on 5x5" and use 3" for each floor. If I had to start again from scratch, I might go to 6x6 or stay at 5x5 and use 2.5" per floor but I'm pretty happy with the scale I use currently for the most part. As you can see, each of the sides is the same and I've put in dovetails of a sort for stability when its assembled. You could totaly make them interlocking teeth but this is good for a simple building. Also remember that this is supposed to be in three dimensions so you have to account for the thickness of walls when you draw this out. That's easy with 4/inch graph paper. Just use a 1/4" (one grid block) to account for thickness since the foamcore will be 3/16" thick. Not quite the same, but certainly good enough for our purposes. I drew in a door and windows on a couple walls. You may or may not want to cut them out. Sometimes, I paint the doors or windows on. Often I cut them out and then glue a scrap piece of foamcore behind them so the depth is there. Paint black in the recessed area and it looks great. When you get into more complex buildings, you may want to think about places to slot things to add more stability or functionality but that's for later.
So let's make a foamcore building. The first thing you want to do is to pull out graph paper and draw it out. As you can see to the left, I have drawn out a simple intact square building that is 5x5x3". If you're starting with no buildings and want to make a lot of them, I recommend settling on a scale so that you can use multiple pieces and they look like they belong together. Or you can make each piece different. They're your buildings! I base almost everything I build on 5x5" and use 3" for each floor. If I had to start again from scratch, I might go to 6x6 or stay at 5x5 and use 2.5" per floor but I'm pretty happy with the scale I use currently for the most part. As you can see, each of the sides is the same and I've put in dovetails of a sort for stability when its assembled. You could totaly make them interlocking teeth but this is good for a simple building. Also remember that this is supposed to be in three dimensions so you have to account for the thickness of walls when you draw this out. That's easy with 4/inch graph paper. Just use a 1/4" (one grid block) to account for thickness since the foamcore will be 3/16" thick. Not quite the same, but certainly good enough for our purposes. I drew in a door and windows on a couple walls. You may or may not want to cut them out. Sometimes, I paint the doors or windows on. Often I cut them out and then glue a scrap piece of foamcore behind them so the depth is there. Paint black in the recessed area and it looks great. When you get into more complex buildings, you may want to think about places to slot things to add more stability or functionality but that's for later. I also drew out a base and a roof. Note that the base is 5x5 but the roof is 4.5x4.5. the building is 5x5 but you have to account the the thickness of the wall so the roof is 4.5x4.5 to fit between the walls when they're glued together. And how will the roof stay up? Well, if you check out the previous page, I have some bars up there for roof supports. Glue them on the inside corners and then set the roof on top of them. If you want to be clever, you could cut out the doors and windows and cut a larger piece of foamcore that can cover the door and windows on the inside and can also support the roof. They're your buildings and you can do whatever you want with them.
I also drew out a base and a roof. Note that the base is 5x5 but the roof is 4.5x4.5. the building is 5x5 but you have to account the the thickness of the wall so the roof is 4.5x4.5 to fit between the walls when they're glued together. And how will the roof stay up? Well, if you check out the previous page, I have some bars up there for roof supports. Glue them on the inside corners and then set the roof on top of them. If you want to be clever, you could cut out the doors and windows and cut a larger piece of foamcore that can cover the door and windows on the inside and can also support the roof. They're your buildings and you can do whatever you want with them.Lastly, you probably want to go out and make photocopies of your templates for several reasons. If you like the building, you can use the same template over and over without redrawing it every time. If there's something wrong with the drawing and the building doesn't fit together, you can erase and redraw a couple of lines and the template is fixed. Of course, you use up a lot less graph paper that way. Lastly and more importantly, the actual paper in graph paper is weaker than standard copy paper which means it's more likely to tear or warp a little when you glue it to the foam core. Also it's less likely to peel off cleanly once you've done your cutting.
Now you've designed your first building. That's the hard part. Tomorrow you're going to put it on the foamcore and cut it out.

No comments:
Post a Comment